Lynda & John’s modern kitchen
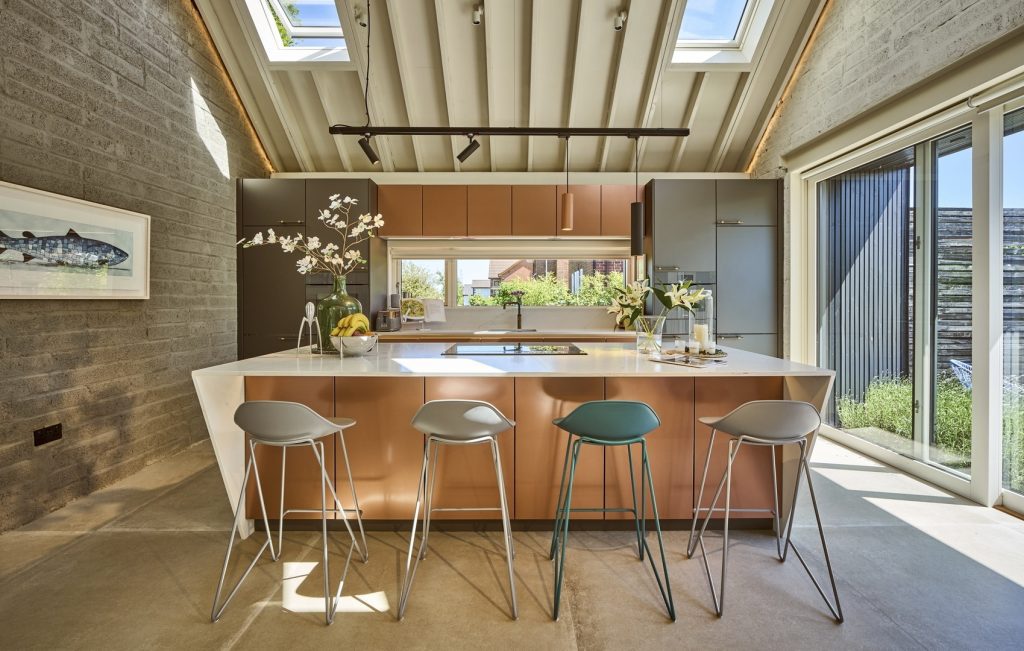
Kitchen summary
For this project, the clients had already designed a stunning extension with high ceilings, roof lights, and garden views — the perfect canvas for a modern, refined kitchen. Their vision was for a space where design would sit quietly in the background, allowing the atmosphere and natural light to shine.
When they visited our Lisburn Road showroom, we quickly understood the challenges they’d faced with a previous supplier and were able to offer a design that captured the simplicity and sophistication they were looking for. The island became the central hub, designed for four people to gather and chat, seamlessly blending with the open-plan living area.
We selected natural materials that reflected the surrounding landscape — pairing the exposed brick wall and ceiling with smooth, refined cabinetry. The bespoke window running the full length of the worktop floods the room with morning light, while subtle cabinet lighting creates a soft evening glow.
Every detail was considered, from the Wi-Fi–enabled Miele ovens that match the cabinetry perfectly, to the integrated storage solutions flanking the entrance to the dining space. What was once a dark, confined kitchen is now an inspiring, social hub that transforms beautifully from day to night — even becoming the perfect place for a dance.


"The extension was designed to wrap around the house and the kitchen was already set up with high ceilings, roof lights and doors to the garden. The design should sit in the background to how you feel in the space."
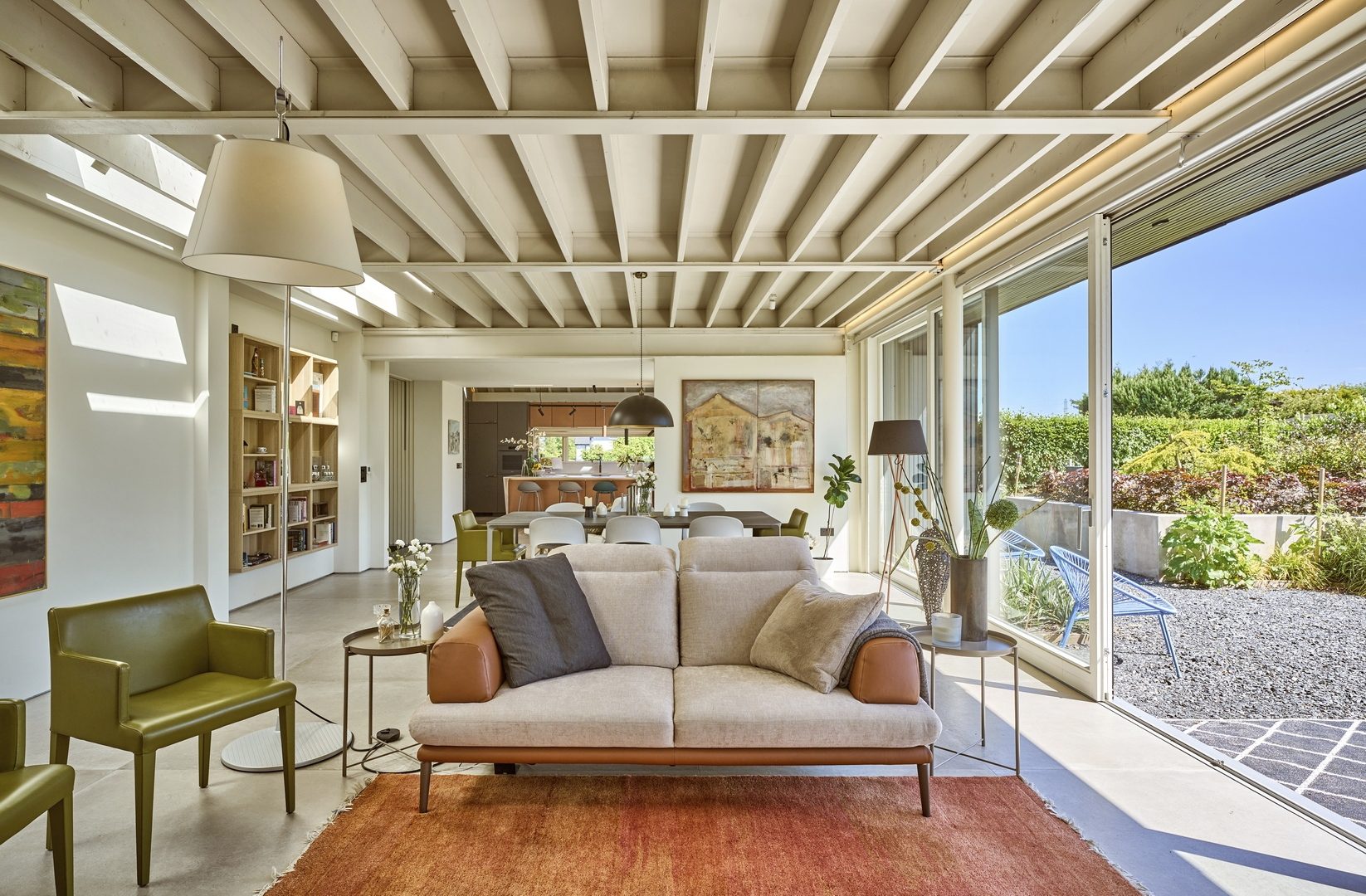
"The original house had a tiny kitchen with low ceilings and pine units. It’s a joy now to walk into this space. But I love the way it transforms at night - it’s great for dancing!"
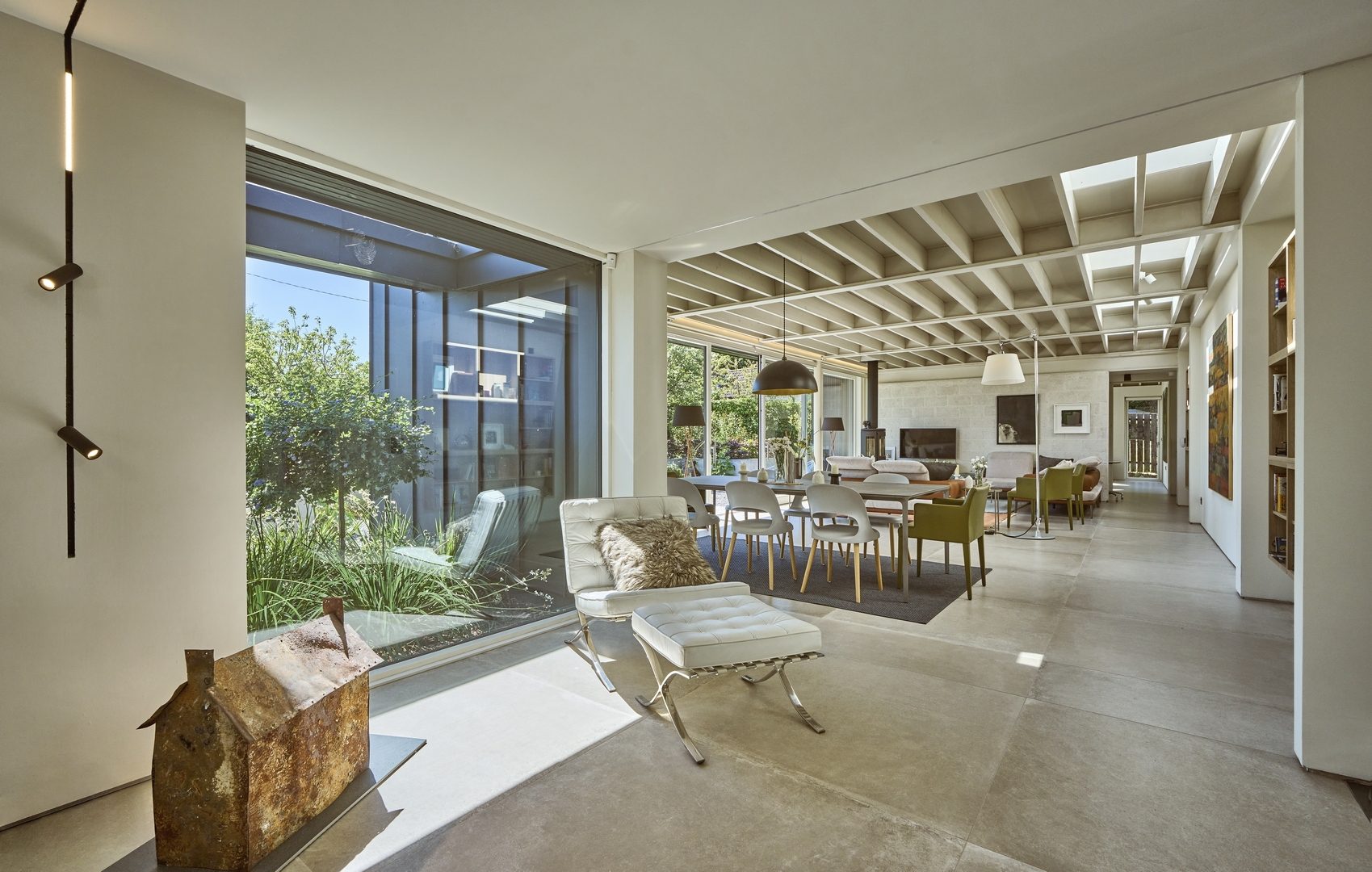
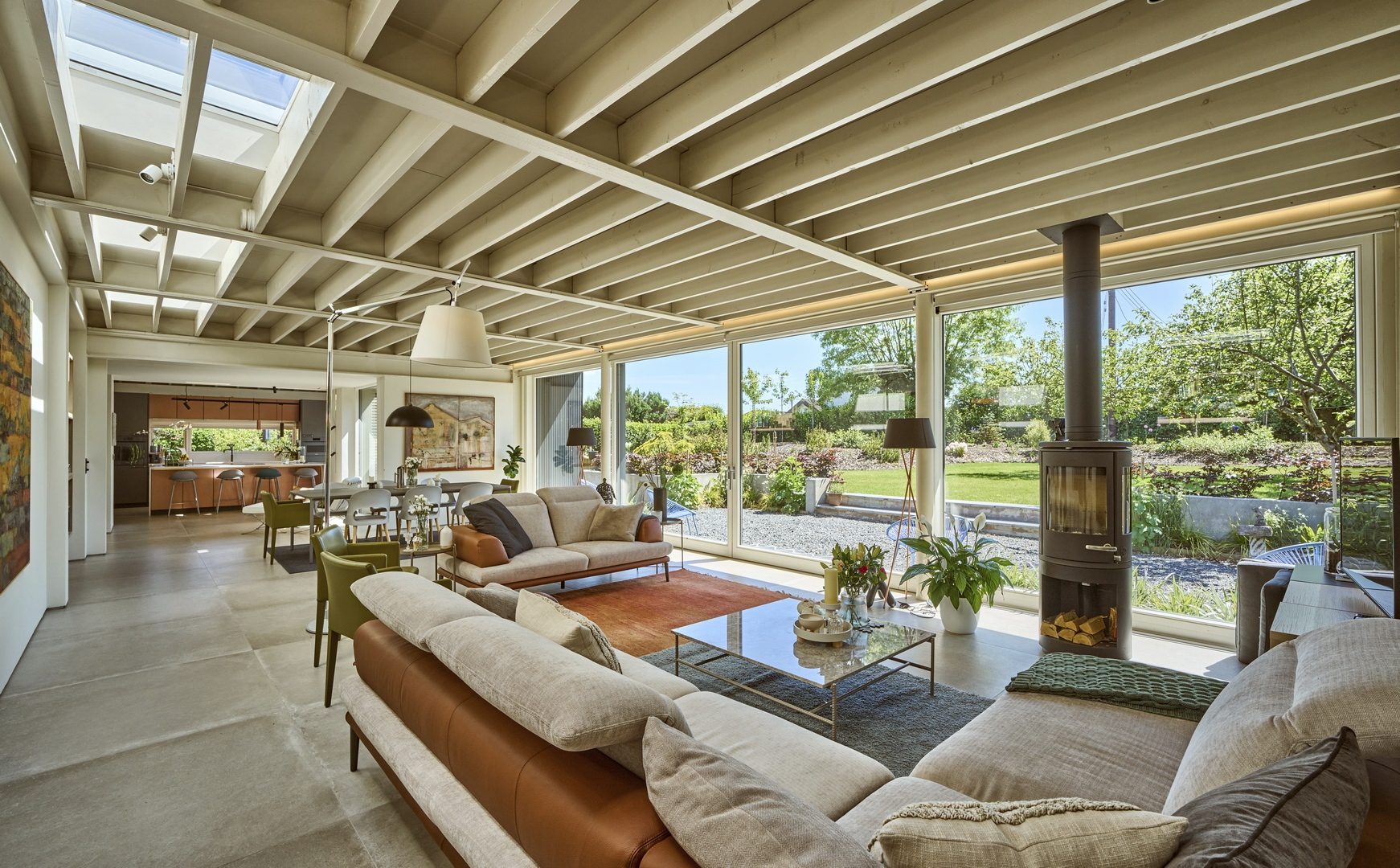
"The original house had a tiny kitchen with low ceilings and pine units. It’s a joy now to walk into this space. But I love the way it transforms at night - it’s great for dancing!"

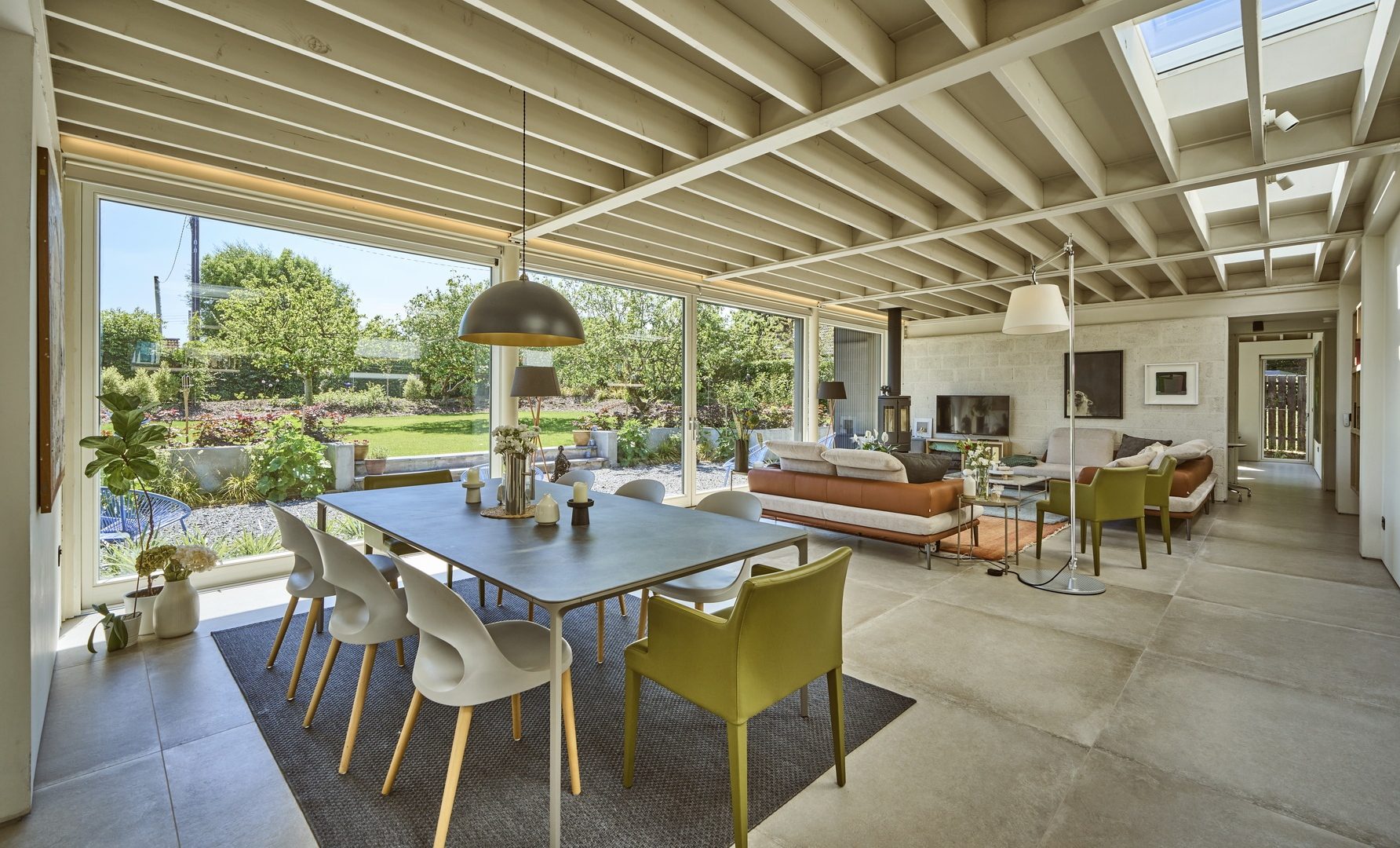
"We wanted a simple, clean look with a bar area where you could sit and chat while cooking. It had to work with the rest of the living space, as it’s all open plan."

“We wanted natural materials that reflected the landscape. The raw brick wall and exposed ceiling are a nod to the home’s cottage roots. The kitchen needed to balance that with refined surfaces.”

Book your free design consultation
Transform your home with a kitchen that perfectly fits your lifestyle. Book your free design consultation today and explore how a modern German kitchen in Belfast can elevate your home.