Gerard & Sarah Jane’s modern kitchen
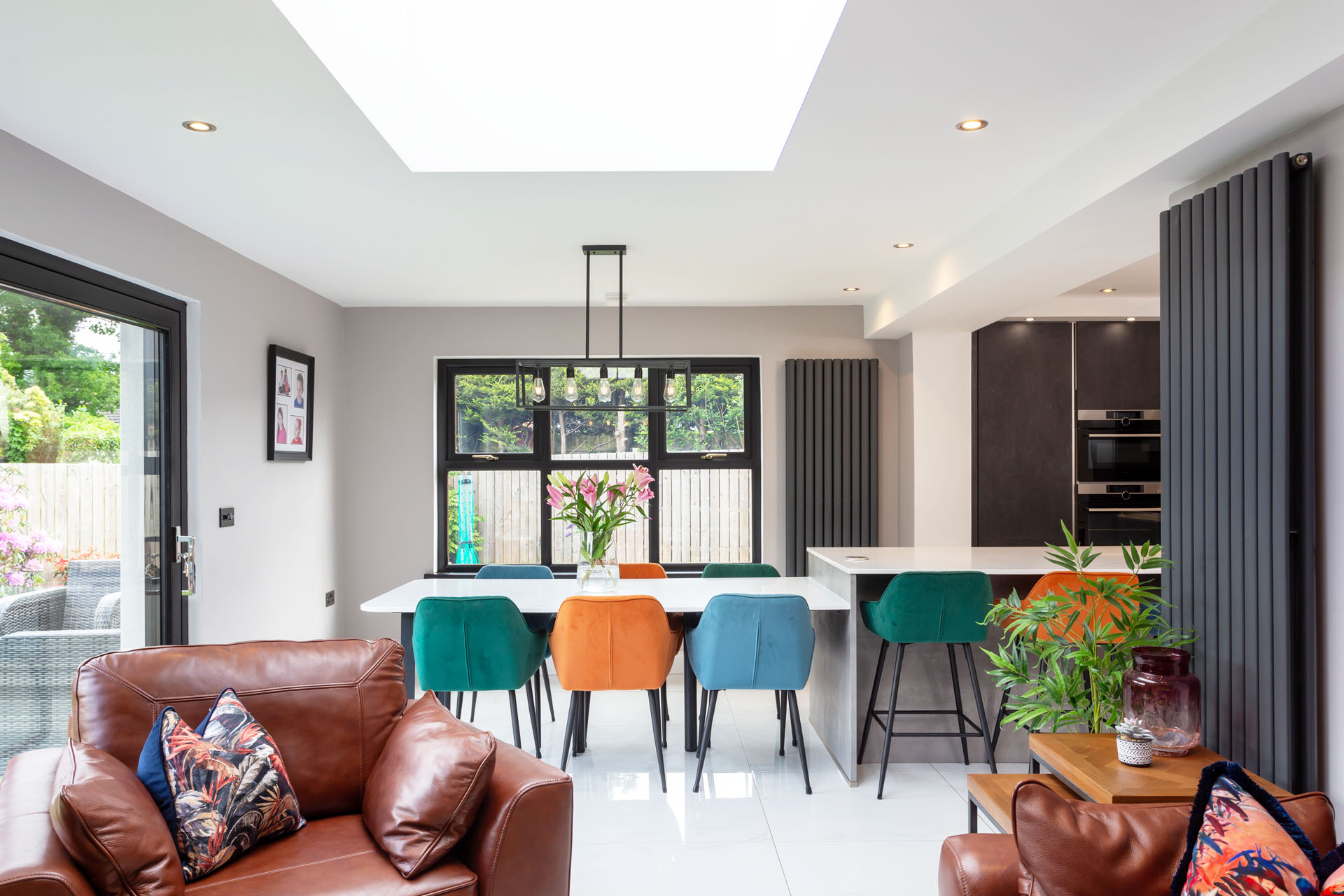
Kitchen summary
From the very first consultation, it was clear that this family had an exciting vision — to create a large, open space that brought together their kitchen, living, and utility areas into one cohesive design. They wanted something bold, modern, and full of character — and we were delighted to bring that vision to life.
When they visited our showroom, they immediately connected with our modern kitchen styles and materials. Together, we refined their ideas, balancing their wish for a dark, contemporary look with a softer, two-tone contrast of black concrete and pearl grey concrete.
Using 3D visualisations, we helped them see how the entire extension could come together — including how a striking kitchen island could seamlessly anchor the open-plan layout. The island became a true centrepiece, complete with pop-up sockets, wireless charging, and hidden storage solutions to suit their busy family life.
It was a joy working with this wonderful family. Their enthusiasm, creativity, and trust made the process a real partnership — and by the end, it felt like we were designing for friends.
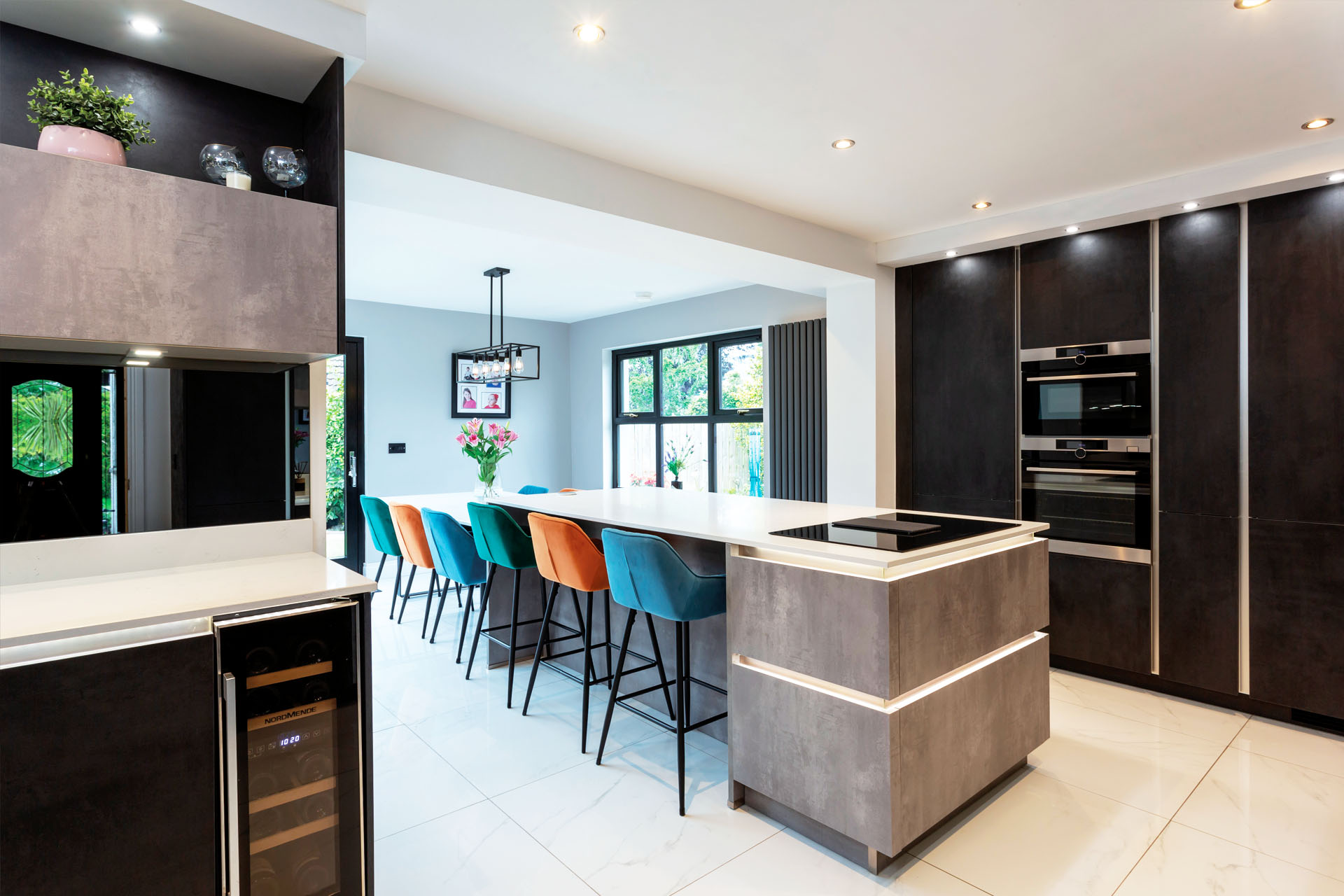
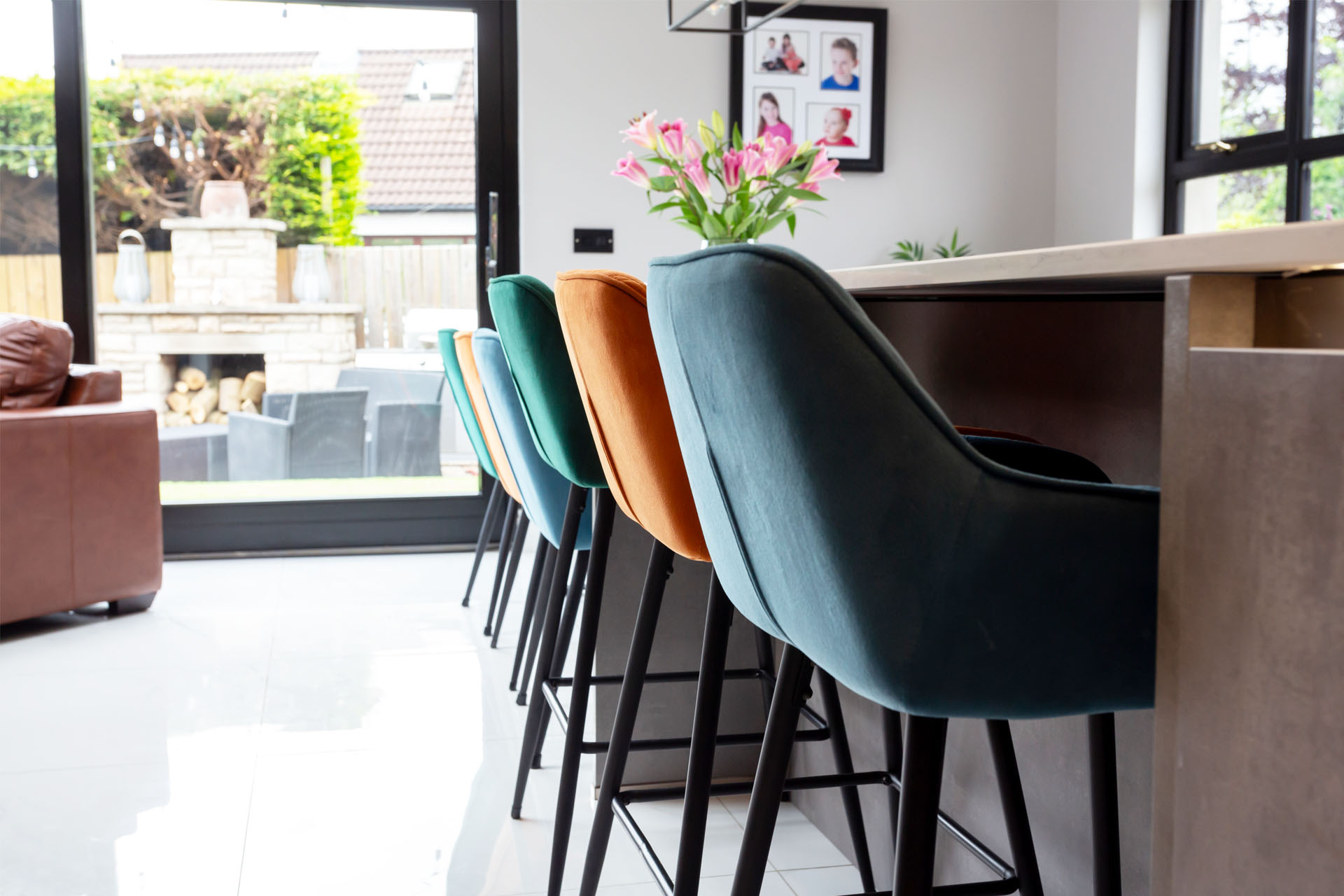
When we saw the showroom, we realised they had exactly what we were looking for. We thought it might be too pricey, but John was fantastic.
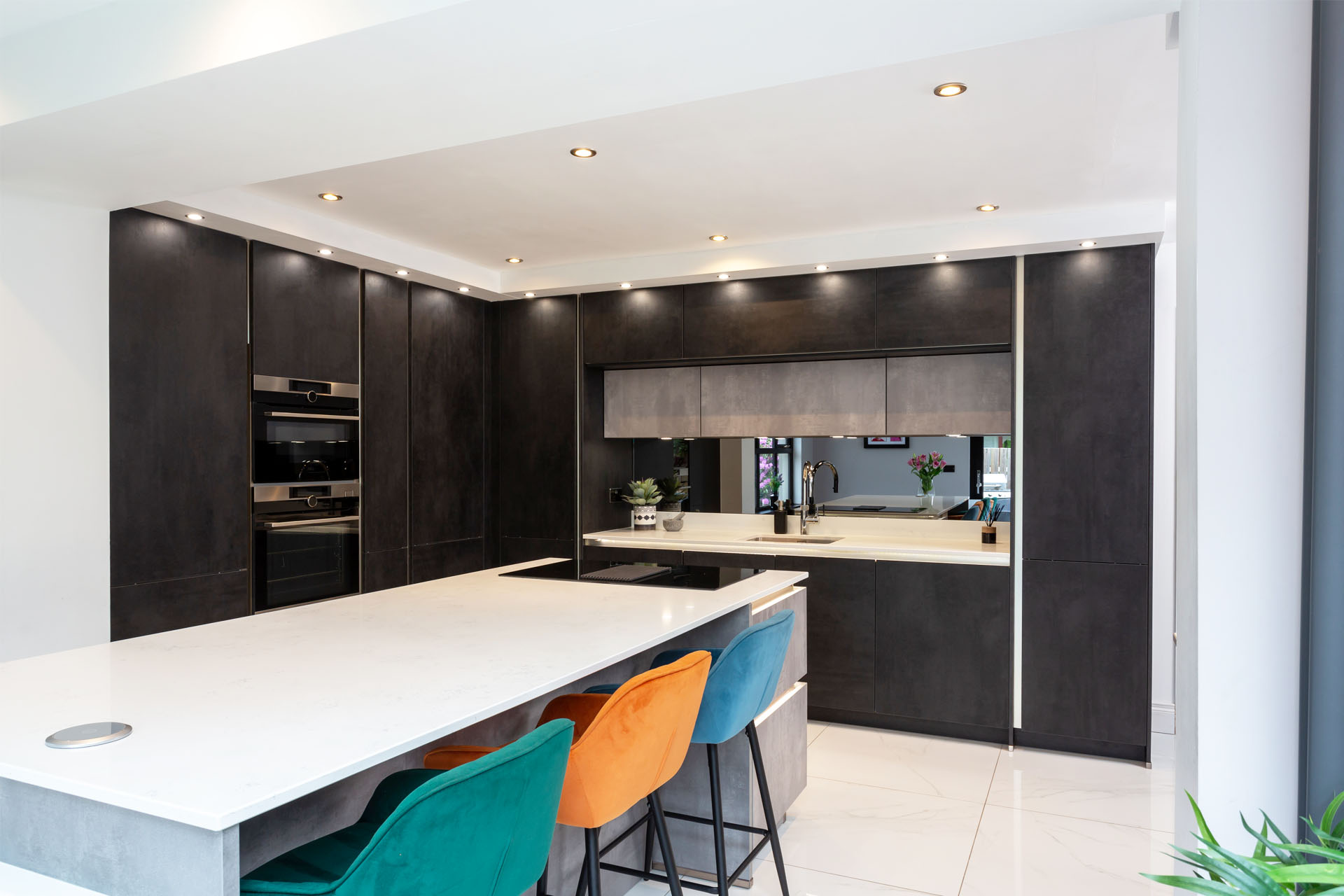
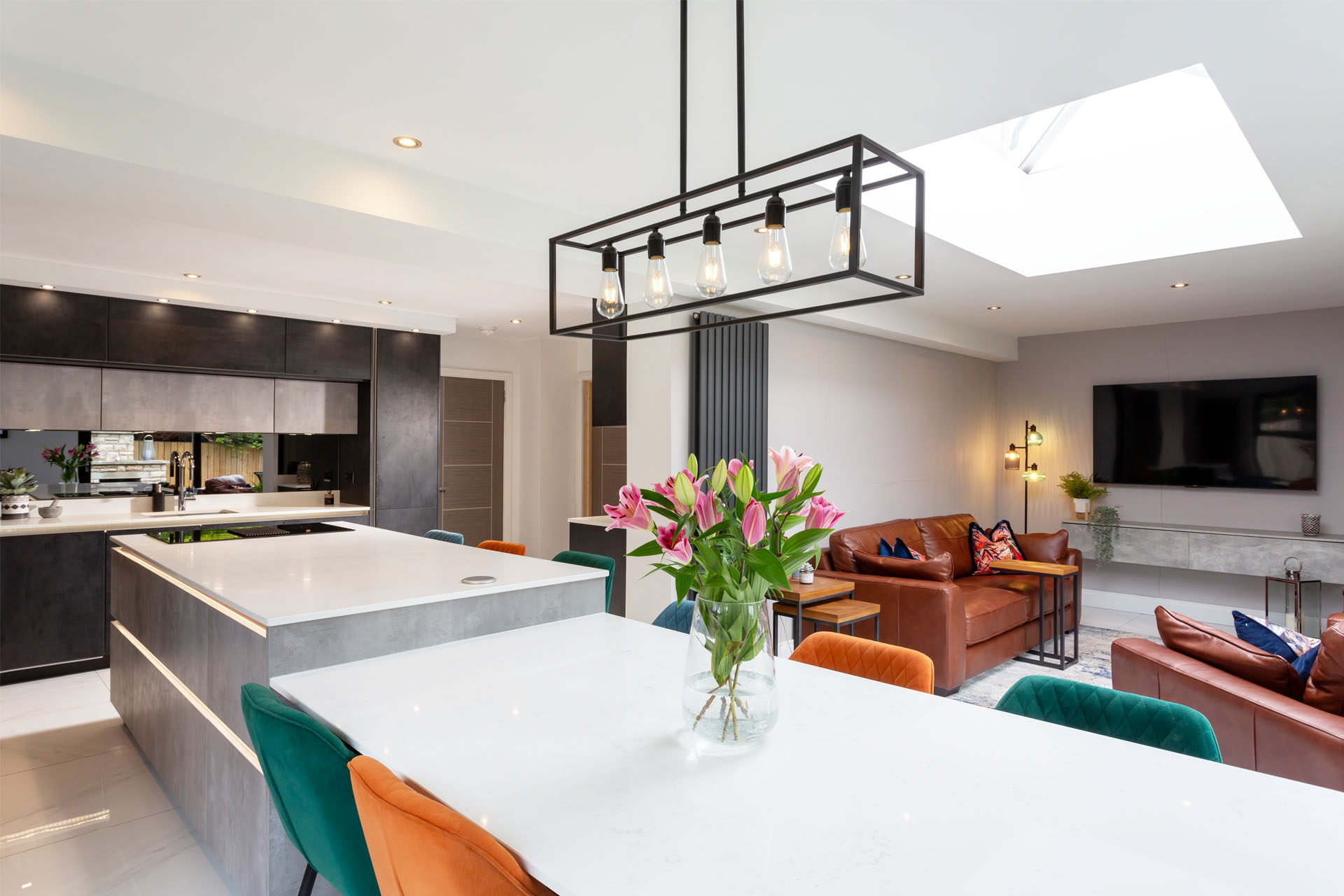
We had a breakfast bar in the last kitchen, and we always used it, but this island/dining table is great because it’s all incorporated for a family of five.
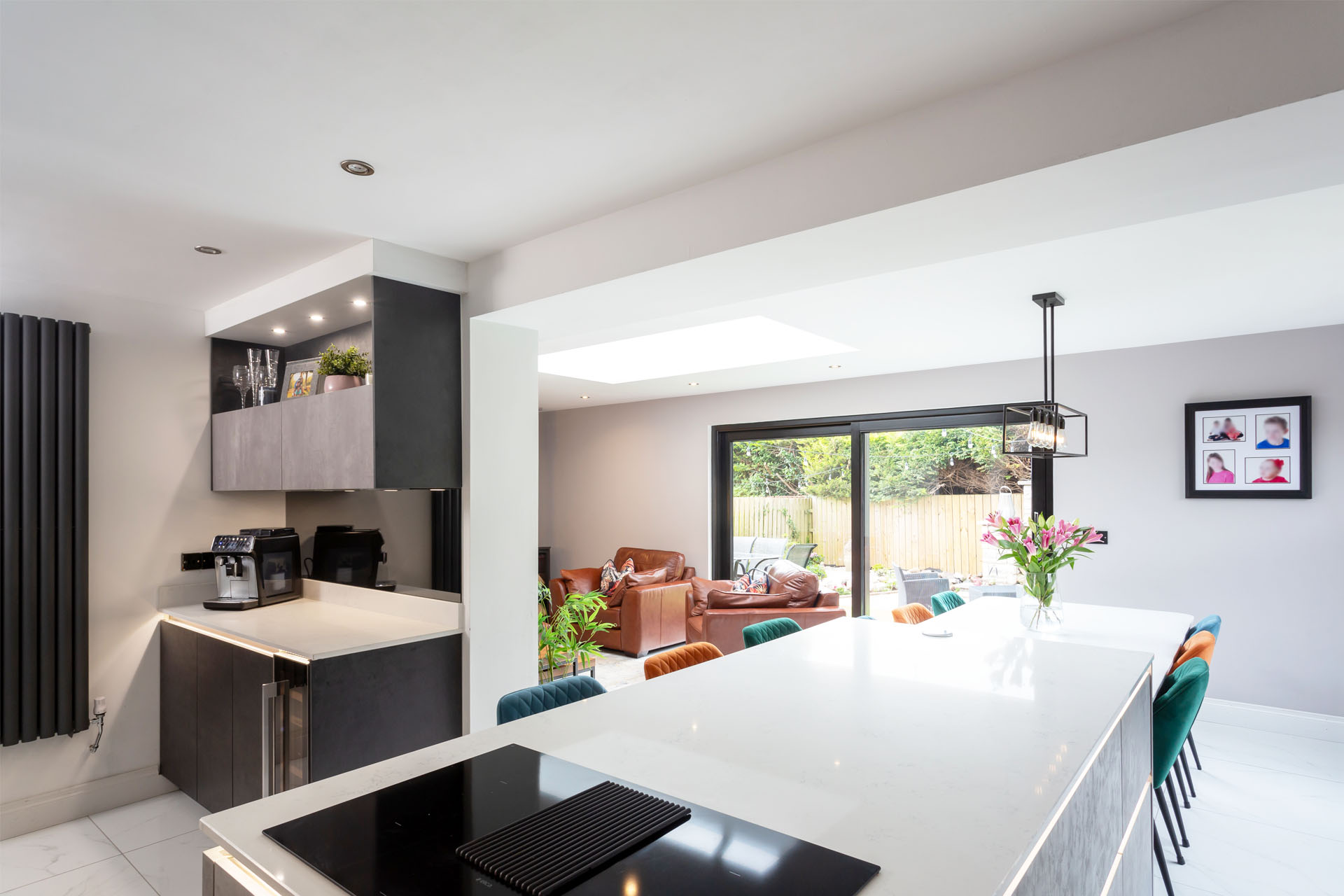
We had an idea that our new kitchen would be dark and modern. John took our vision and refined it, suggesting a black concrete effect complemented with pearl grey concrete for a two-tone finish.
Book your free design consultation
Transform your home with a kitchen that perfectly fits your lifestyle. Book your free design consultation today and explore how a modern German kitchen in Belfast can elevate your home.